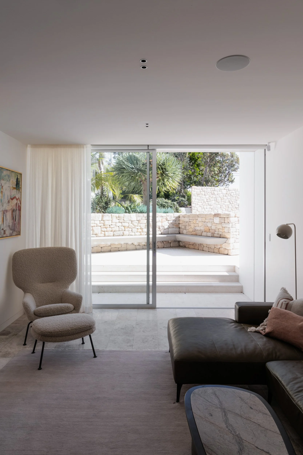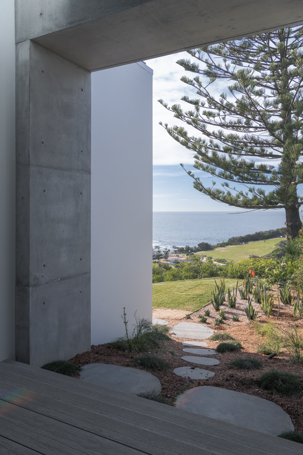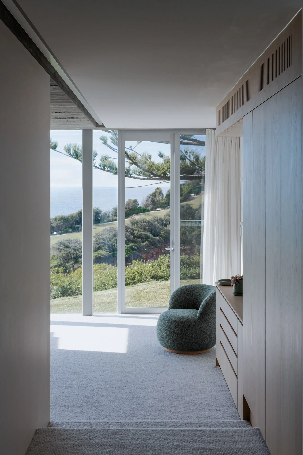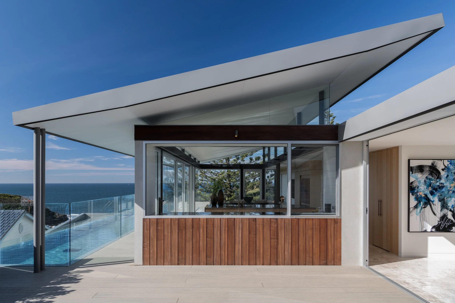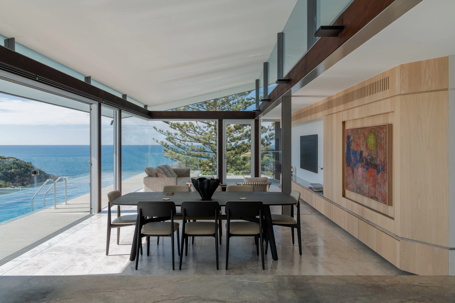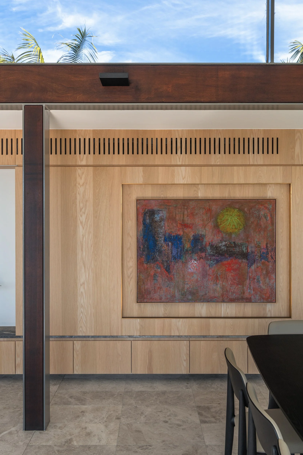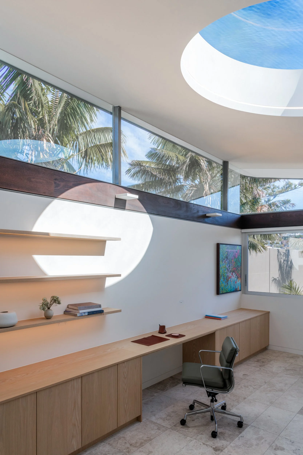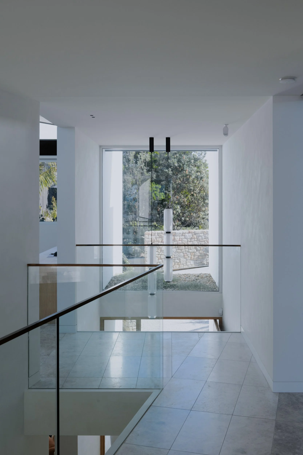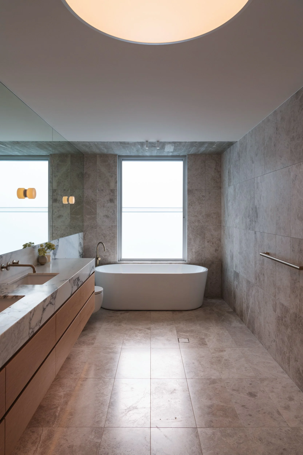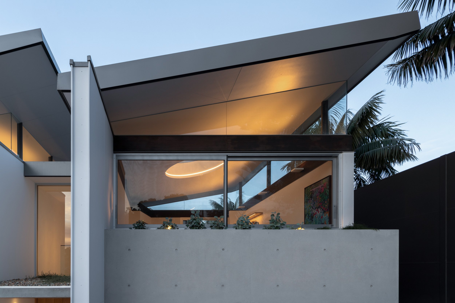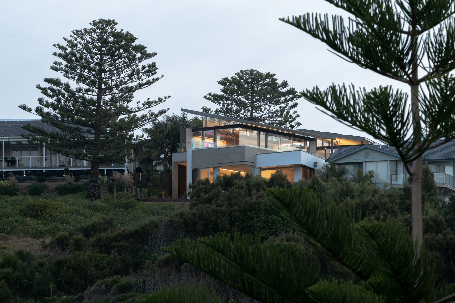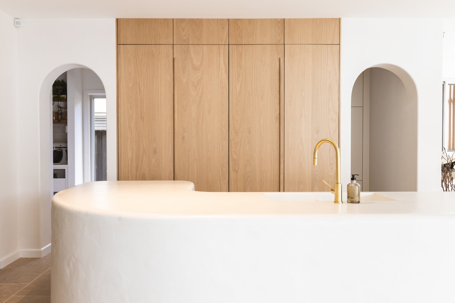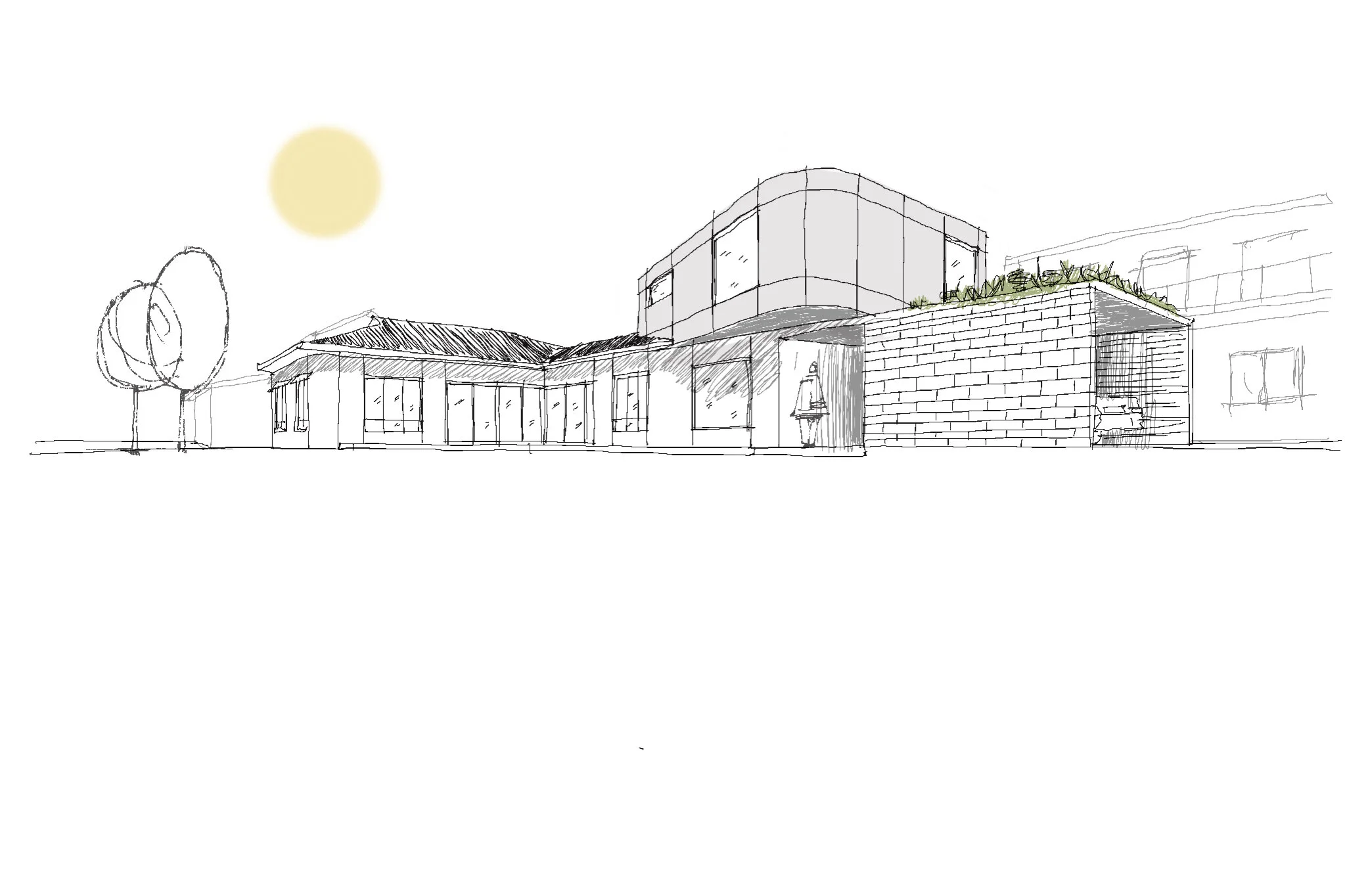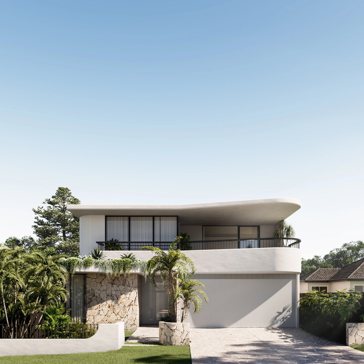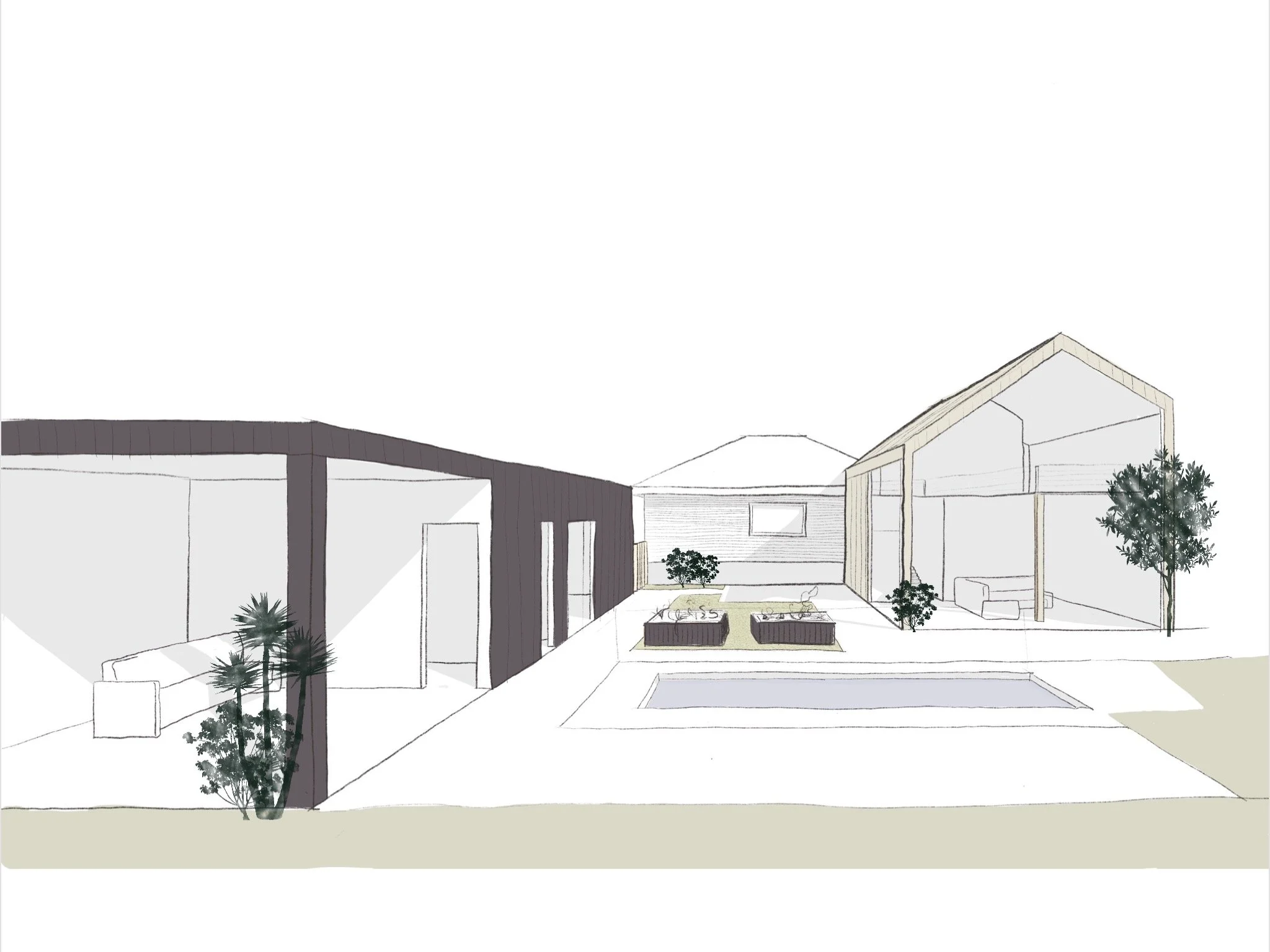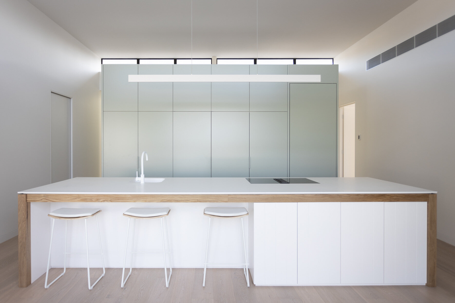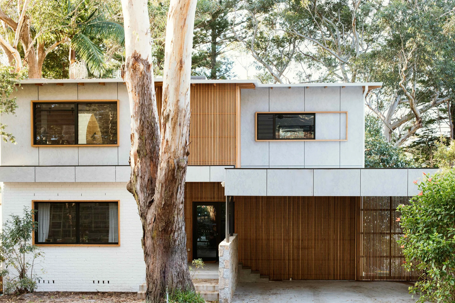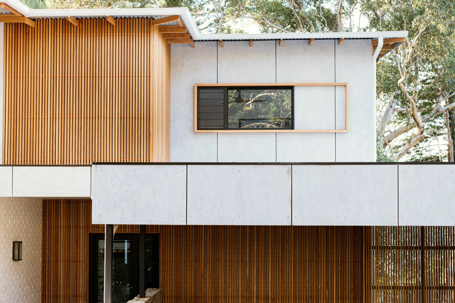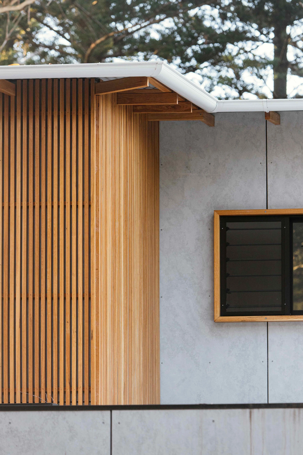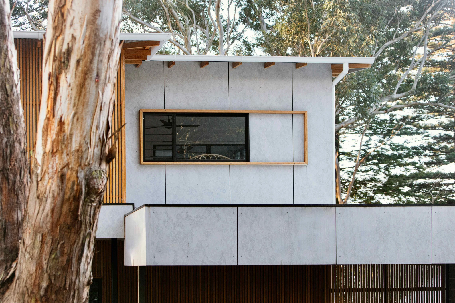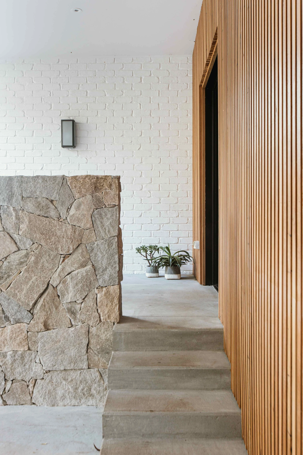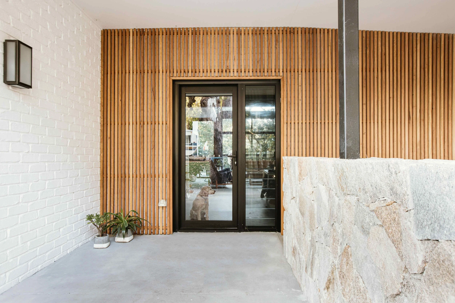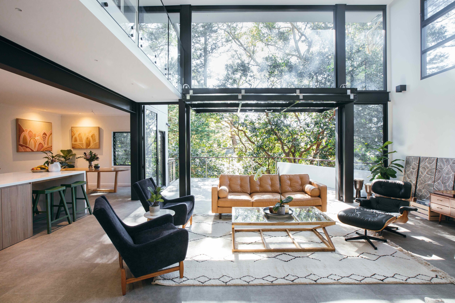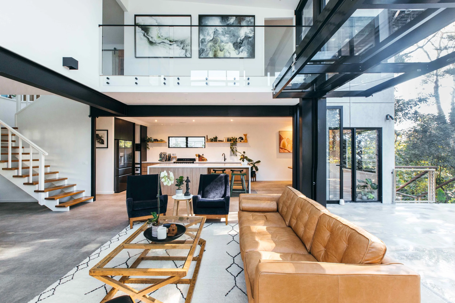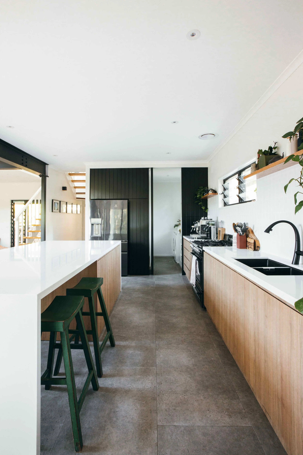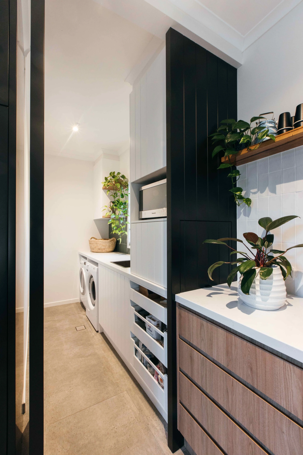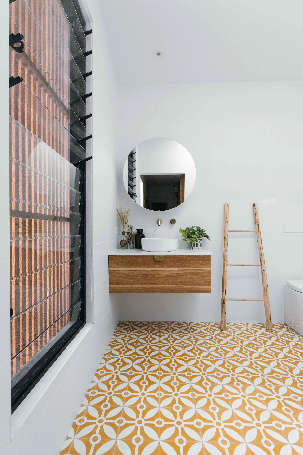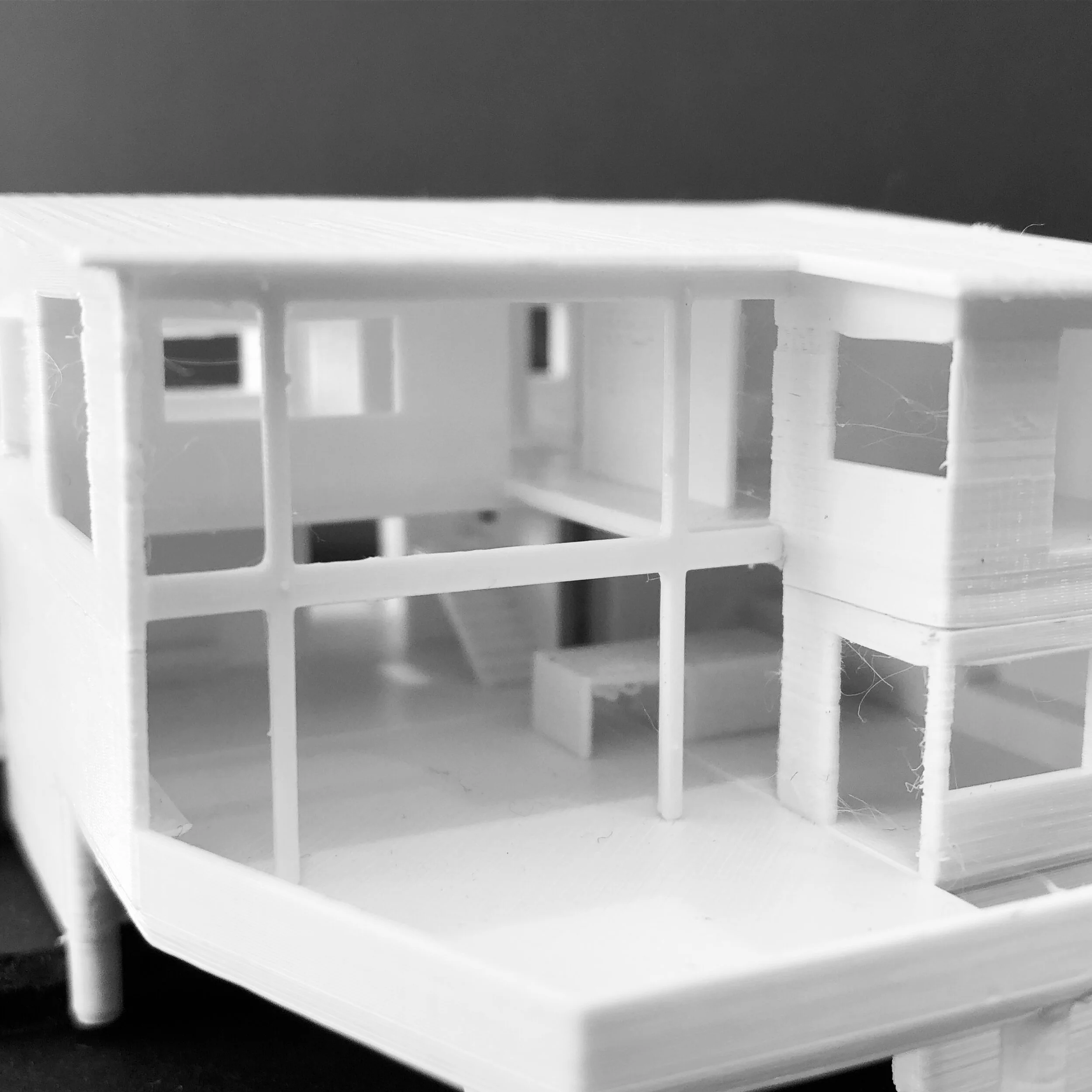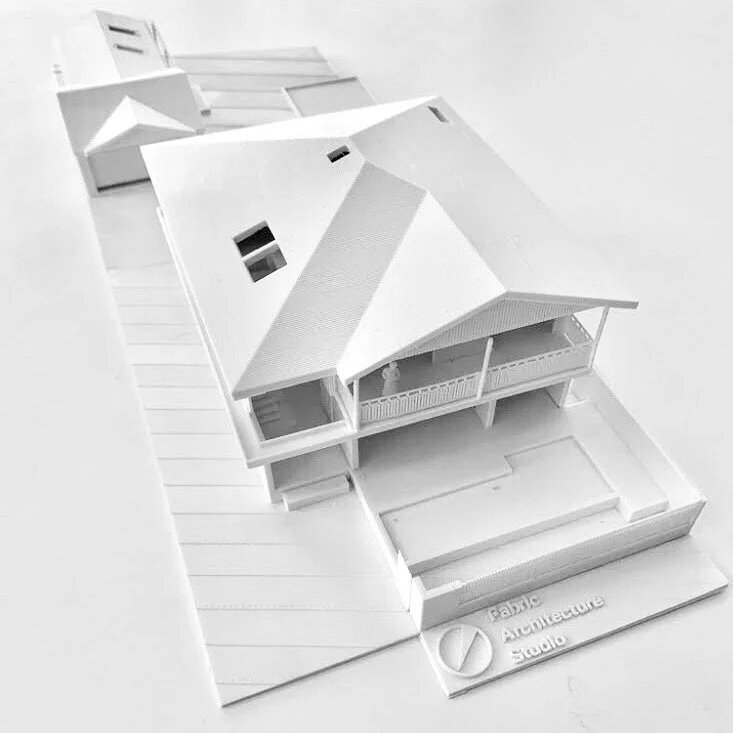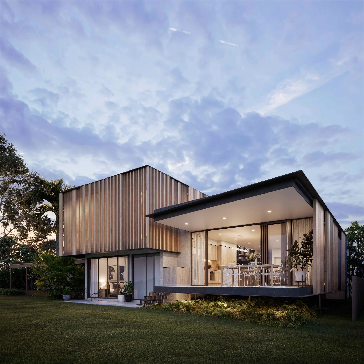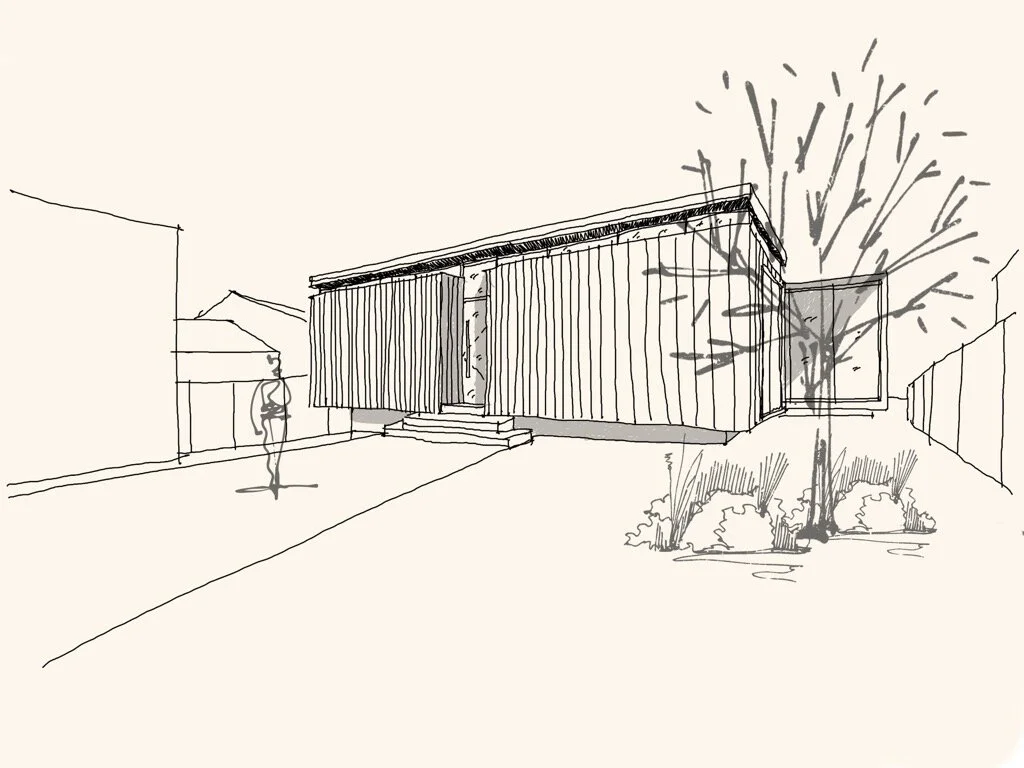RESIDENTIAL
Terrigal Clifftop
Working on significant homes, be they heritage or contemporary, is a challenge for most architects – keen to capture the design’s original ‘DNA’ while still addressing a client’s brief. This was certainly the case with what’s now daubed ‘The Cliff House’, originally designed by the eminent Sydney-based architect, Jorge Hrdina. Completed in 2005 and perched on a cliff overlooking the South Pacific Ocean, its hallmarks included a ‘floating’ raked ceiling, generous eaves for sun protection and off formed concrete walls, both inside and out.
Although the house responded to the views, it didn’t fully embrace the site or capitalise on the outdoors, particularly the decks, given there’s a four-metre fall across the site. Reworked for a couple and their son, who purchased the house a few years years ago, the brief to Fabric Architecture Studio was to extend the footprint but not compromise Hrdina’s design.
From the street, as well as from the home’s rear elevation, there’s a synergy between the past and present – including the use of concrete blade walls for the new wing. And between the two is a new double-height entrance lobby that firmly ties the two together. Using some of Hrdina’s detailing, such as expressed timber set within a steel structure, the architects also created a secondary raked roof with celestial windows over what’s now a large study. To provide an even lighter touch, an oversized skylight in the first-floor study/home office achieves an even more ethereal space.
Fabric Architecture Studio also created new spaces and reworked existing areas, such as an outdoor deck – framed by an in situ concrete wall complete with a planter box. These changes, which offer greater fluidity and transparency, can be seen in the connection between the living areas, the protected terrace and the main bedroom. The brief also included refurbishing the entire home, with a new kitchen and living areas along with bathrooms in the mix. Every surface has been touched, whether the kitchen’s island bench or the new oak veneer joinery throughout. The new staircase and frameless glass balustrades (edged in brass) also took their cues from the 2005 design while moving forward at the same time. But this time around, there are solid stone treads that create a sense of monumentality – a balance to the ‘fragility’ of the glass balustrades.
Other functions incorporated into the new floor plan include a gymnasium, an additional living space, together with a new guest bedroom for the extended family and friends – given Terrigal is a one-and-a-half-hour drive north of Sydney. However, while new rooms were added, some have been enhanced – with one bedroom now benefiting from a more articulated view of the ocean through a large picture window framed by concrete blades.
Known as the ‘Cliff House’ but referred to by the owners as ‘The Haven’, it’s a home that has both stood the test of time and the opportunity to bring the family pleasure for many years to come. And when viewed in the round, it is a masterful fusion of the past with a strong nod to the future.
Text: Stephen Crafti
Architecture & Interiors: Fabric Architecture
Builder: Mennie Builders
Structural: Northrop
Landscape: Mark Hill
Photography: Luke Shadbolt
PATANGA ESTATE - STAGE 1
Driving through Patanga Estate there are glimpses of the cabin through the trees. Nestled in a clearing, its shadowy exterior recedes into the bush, while the roof, awning and deck extend out from the building and hillside to invite you in. Once inside, large windows frame expansive views of the landscape, amplifying the beauty and immediacy of the natural environment.
Fabric Architecture’s design of Patanga Cabin was driven by the overall project philosophy of seeking harmony and balance between human habitation with ecological preservation. The cabin is a guest house on Patanga Estate, a 25-acre greenfield site that we master planned and developed for our clients who wanted to create a sustainable, off-grid haven in the Hunter valley, NSW. Stage 1 of the masterplan has been completed, with Patanga Cabin showcasing our approach to small-footprint design, using sustainable and healthy materials, and creating spaces that enhance the feeling of being immersed in nature.
We designed the building specifically for its site, oriented for solar gain and compliant with BAL29 requirements. We also carefully planned and coordinated the build to reduce disruption to soils, water courses and the local habitat.
The cabin sits lightly on the land, built on small pad footings. The architecture is a contemporary take on the Australian farmhouse, with a simple pitched roof extending over the rectangular volume and the timber deck wrapping around the side and front. The cabin has a 70sqm internal footprint and a 40sqm deck and is designed on a strict grid to minimise materials and waste.
The dark exterior cladding recedes into the surrounding environment, while inside, the dark ceilings and timber veneer joinery bring warmth and richness into the light, open spaces. The neutral and natural palette allows views of the bushland to come to the fore. We selected the materials for their natural qualities, to blend with the environment and be bushfire resistant.
In the living room and kitchen, ribbon windows frame the landscape and high-level windows capture views of the tree canopy and sky and filter northern light inside. The kitchen joinery and island provide a dark backdrop to the living room, and built-in upholstered bench seats wrap around two walls and create an alcove around the dining table. Marble floor tiles throughout the cabin are soft underfoot. They continue on the walls of the bathroom, enhancing the sense of enclosure, while the skylight evokes the feeling of an outdoor shower.
In the main bedroom, a large picture window forges a direct connection to the landscape, and a bench seat and desk offer front row seats to the spectacular view. The rear bedroom has bespoke bunk beds, which we designed and clad with custom-stained plywood.
Optimising thermal comfort and energy efficiency, the cabin faces due north, with windows and shading to maximise winter sun, mitigate summer sun and promote cross-ventilation. uPVC windows and European ‘lift and slide’ systems fully seal and insulate the building. The cabin is off-grid, with a nearby shed housing the generator, solar array and batteries for the entire site. There are also Econcycle waste tanks.
Driven by the ethos of living in harmony with nature, Patanga Cabin is at one with its site. It blends into the landscape and allows guests to connect with the natural surroundings in a respectful, engaging way.
Builder: Lou Projects
Structural Engineer: Acor Consultants
Landscape: Mark Hill Garden Designs
Photographer: Alexander McIntyre
BILL'S HOUSE
Bill's house is a project that is close to one of our directors hearts, a considered re-imagining of the tired family home to which was a classic red brick 1970's piece of Australiana.
Not wanting to unsustainably discard the original home, the approach was taken to touch as little of the existing structure as possible and let the design organically grow out of the existing form. This approach was both cost effective and was crucial in creating a unique design that responds to the surrounding feature angophora and respecting the original house.
The thermally modified sustainable timber cladding and batten screening is varied in a way that responds to the internal layout providing both privacy and connecting to light and nature where required. Partnered with the hard wearing barestone cladding, the north facing facade's external palette takes cues from the surrounding bushland while remaining low maintenance.
Builder: Building Establishment
Engineering: Northrop Central Coast
Steel: One Time Steel
Timber Cladding: Abodo Wood
Cladding: Barestone by Cemintel
Flooring: Plank Flooring
Tiles: Di Lorenzo & Stone Italiana
External Stone: Gather & Co
Photographer: Damien Furey & Luke Butterly
MOD MED
A modern Mediterranean inspired design, this renovation uses soft curves and organic materials to capture the summer holiday feel of our clients new move to the Australia Central Coast.
Our clients have a strong wellness focus in their lives so creating a space of calm was a big priority.
The custom designed concrete vanity and concrete kitchen island by Concrete bespoke are the show stoppers of the project, with the imperfections of these hand made products adding an authenticity and uniqueness to the home.
The intimate nook dining space creates a special place for late night dinner party chats.
The final product meets the need for the clients to have a durable family friendly space that embodies calm and luxury.
Builder: Hudson Lane
Interior designer: Studio Highfield
Custom Concrete Island: Concrete bespoke
MODERIST HOUSE
Bateau Bay on the Central Coast of New South Wales is extremely picturesque, just a short stroll from the beach and a national park. However, while the site for the Modernist house is idyllic, the original 1970s single-storey brick home, was far from appealing, particularly for a couple with two young children - small rooms and little connection to the garden (a plot of 580 square metres).
While the site and original house were modest, the owners came with grander ideas, many of which were driven by their love of modernist post-war architecture that can be found in places such as Palm Springs. Fortunately, the house came with ‘good bones’ (a few of the original exterior and interior walls were retained) as well as a north facing back garden with views of the national park. There was also the home’s concrete slab which would provide the foundations for a two-storey house.
Although the new design has elements from the 1950s – breezeblock fences, crazy paving and large picture windows, this is clearly a contemporary home, designed for a family. At ground level, there are now two bedrooms for the two daughters with a shared bathroom. There’s also a separate room for watching television, a home office and a new double garage, complete with its timber door. And replacing the pokey kitchen is now a generous open plan kitchen, dining and living area, framed by floor-to-ceiling windows and doors, as well as celestial windows that take in the established gum trees in the national park. And while the house appears considerably larger, it’s still a relatively small footprint. Part of the generosity in terms of scale is due to the home’s broad eaves that take advantage of the relatively wide site (13 metres). And on the top floor, one can find the parent’s domain, including the main bedroom, ensuite and walk-in dressing area.
Given the owner’s collection of furniture and art, it was decided from the outset to create a clean and fairly minimal palette – the exterior being white painted bricks with the interior predominantly white walls and polished concrete floors in the living areas. There was also room to fulfil the owners more whimsical tastes, including experimenting with a variety of tiles and finishes in areas such as bathrooms and in the kitchen – the latter featuring a terrazzo and tiled island bench. Tiles were also used to clad the fireplace in the living area.
Unlike the former house that ‘turned in on itself’, the Point Street house has been thoughtfully designed with courtyards as well as strategically-placed windows that create a strong connection to the outdoors, including a window seat in the living area that benefits from unimpeded sight lines to the new swimming pool (essential with young children). And while the owners previously thought of any excuse to go out, the new house provides not only light-filled spaces, but also a sense of the mid-20th century architecture they so admire.
Text by Stephen Crafti
Builder: Skope Construction
Photo: Luke Butterly
OCEAN HOUSE
This new single level house was designed for a couple moving to Blue Bay, close to The Entrance on the NSW Central Coast. Challenged by overlooking from large abutting houses, this irregular-shaped site also came with a caveat: a single storey dwelling that wouldn’t detract views from a neighbouring property. Fortunately, there was a small window of opportunity on the 700-square-metre site that offered the possibility of an unimpeded view of Blue Bay – hence the floor plan was ‘cranked’ to allow views from the living areas, the main bedroom and ensuite. The dining area, bordered by the swimming pool, is located at the ‘knuckle’ of the floorplan. Although this house was purposefully designed for an older couple, the brief included three bedrooms (including the main bedroom) together with a study. This was to allow for visiting children and grandchildren.
Elevated on a sandstone plinth, the Ocean Parade house is constructed in timber, glass and, importantly for the client, concrete (the client is a concreter). So, there’s a concrete cantilevered terrace that creates a sense of ‘floating’ and also concrete floors feature extensively throughout this home, juxtaposed with timber-battened ceilings and feature walls to add softness and texture. And as a nod to its location, this design includes a few curvaceous interior walls, with low built-in banquette-style seating wrapping around from the kitchen through to the dining area. The tiled ensuite to the main bedroom is also curved, a contrast to the slightly boomerang-shape conceived for the living areas.
Although this house is surrounded by large homes, it benefits from its strategic planning along with the change in level of the site. One literally descends to reach the front door, but at the same time generous outdoor terraces either side allow for both transparency through the home and views of the bay, along with outdoor conditions that respond to both more exposed and protected environments.
This is a relatively spacious home for a couple, but it’s been thoughtfully zoned to allow it for the house to be used in its entirety or for when the owners are here on their own. It’s both a permanent abode and a welcoming home for family and friends. And the only view of the neighbouring properties is from the long driveway that forms part of this subdivision.
Builder: Mennie Builders
Photos: Luke Butterly
Structural: PBCE Consulting
Renders: Pair Studio
Patonga House
This 1930s timber home, close to the Hawksbury River, wasn’t protected with any heritage controls, but the two established pine trees on the irregular-shaped site, certainly were. And while Fabric Architecture could have easily demolished the original building with its distinctive awnings and window detailing, both the owners and the architects could see merit in restoring and extending the house.
Rather than trying to mimic the past, the new first-floor wing took its design cue from the strapping on the home’s exterior cement sheeting. The new wing, which comprises the main bedroom, also includes a stone wall that encloses the garage with a Corten-steel garage door, a contrast to the lighter materials used in the past. While the original fabric has been retained, the house has been completely reworked for a couple moving from Byron Bay.
What was once a main corridor is a now a service wing that includes a guest powder room and laundry together with the stairs to the main bedroom and ensuite. The original house has also been completely updated with the inclusion of a new kitchen and a library. The latter was an important part of the brief, hence the extensive built-in bookshelves lined with the owners’ extensive collection of vintage toys. And while not obvious, there’s a secret door that appears as part of the bookshelves that leads to a new bathroom and also a separate generous walk-in pantry. The home’s finer details, such as the stone fireplace in the living room were also restored. Stone was also used for the benchtops in the new kitchen that complements the high-gloss joinery.
This house now combines the best of the past with the present. There’s no ‘blurring’ of lines as to when each section was built. But it is now a fine contemporary house that allows the owners to enjoy both. And while the established pine trees create a verdant ‘fringe’, the new planter boxes on the first floor ensure a green outlook as well views to as Patonga Creek beyond. Words: Stephen Crafti
Builder: BBM Constructions
Structural: PBCE Constulting
Photographer: Briged Arnott
CLIFF HOUSE
Perched on a hill in Killcare Heights sat a two storey cottage crying out for love. This South facing block captured expansive views to the south-West overlooking Putty Beach and Barrenjoey Headland beyond.
We proposed contemporary coastal aesthetic that considered the views of the site, privacy and passive solar design. External materials and finishes were selected to consist of natural elements including weatherboard cladding and white trims, natural stone and timber finishes.
Builder: BBM Constructions
Structural: Northrop
two peaks - Coming Soon
AVOCA BEACH HOUSE - coming soon
amari House (UNDER CONTRUCTION)
Amari is determined, resolute, purposeful.
Amari house is a beautiful and purposeful example of modern coastal architecture. This stunning home is designed to seamlessly blend into its beachside location and environment, while still providing a comfortable and luxurious living space for its owners.
The house is designed to be an extension of its surroundings, with large windows and open spaces that allows the North facing aspect to flow into the home. This creates a sense of harmony between the inside and outside of the home, and helps to create a feeling of calm and tranquility.
Amari is the perfect example of high functionality and practicality in design, cleverly crafted to serve as a multi-generational home. With its open-plan living and dining areas, this house encourages socialising and promotes togetherness, while also providing ample private space for each family member. Overall, this house combines form and function to create a harmonious living space for all generations.
Renders: Pair Studio
HEATH house (Under construction)
Set on a step block with ecological and bushfire challenges, the House of Heath presents a resolved a design that exceeds the clients brief. Currently in DA with Central Coast Council.
Render: Pair Studio
Builder: BBM Constructions
LJ HERITAGE HOUSE (Under construction)
The LJ Heritage house is an alterations to an existing heritage house on the Central Coast.
Our proposal maximises the use and capabilities of the existing heritage listed brick-veneer dwelling for the growing needs of a young family. The development proposes an addition to the rear of the building envelope whilst not altering the internal or external character of the home as it exists.
Throughout the design process, utmost care was taken to ensure the integrity of the heritage listed Post War bungalow remained. The gabled metal roof projecting from behind the existing building envelope mirrors and emphasises the angle of the existing tiled roof. A low-roofed linking connection from old dwelling to new addition wraps under the existing eave so as to leave the roof intact.
Further, the black profiled metal cladding in combination with new timber and recycled brick elements references and enhances the colour tones of the existing dwelling. Brick from the demolition of the old garage and laundry will be recycled and repurposed in feature walls throughout the dwelling. Subtle curves in the detail and planning of the design further reference the concentric steps to the front porch.
Multiple options were investigated with the chosen scheme seeking to provide a modern take on the existing house, both in form and material while providing a new modern pool house and garage.
dover white (Under construction)
A contemporary beach house designed to take full advantage of the panoramic view towards Wamberal and Terrigal beaches. Due for completion Early 2025
Builder: Hall Constructions
Crystal House
Nestled on the picturesque Pearl Beach NSW, Crystal House is a true testament to our dedication to innovative design and sustainable architecture. This stunning holiday house harmoniously blends luxury and low maintenance living with our signature pavilion architecture style, all while celebrating the use of natural materials.
Every detail has been carefully crafted to offer an unparalleled living experience that showcases our design in creating open, airy spaces that seamlessly merge with the environment.
We believe in the beauty and sustainability of natural materials. Crystal House incorporates these elements, promoting eco-conscious design while maintaining a sophisticated aesthetic.
At Fabric Architecture Studio, we take pride in being Central Coast based architects. Our deep understanding of the region allows us to design homes that capture the essence of coastal living while meeting your unique needs.
Builder: Mennie Builders
Structural Engineers: Northrop
Landscape: Greenthumb
Photograhper: Luke Butterly
HOUSE HH
Situated on the banks of the Parramatta River, with expansives views of the Glandsville Bridge, lies House HH. One of our largest homes to date, HH Features and underground garage ascess via car lift, basement swimmming pool, spa and wellness centres. The ground floor connects the liviving spaces with shetler courtyards and landscaped fire pit areas.
CLYDE HOUSE
Clyde House is a responds to the topography and vistas that this stunning house commands. With views from Mount Elliot to Wamberal Beach, Fabric Architecture was commisioned to breath new life into a tired cottage.
Builder: Steadman Constructions
Electrical: Copper Electrical
Flooring: Platinum Flooring Solutions
Joinery: DEL Kitchens
Pop up house
Designed for a couple with two young children, this simple single-level house is surrounded by two-storey homes with pitched roofs. Replacing a modest 1950s red-brick dwelling, the owners were keen not to go the same way as many in this coastal township. A stone’s throw from the beach, the brief called for both privacy to the fairly busy street as well as preventing neighbours from overlooking.
In contrast to the local trend for large speculative housing, this new house features a flat roof and a quiet, almost Japanese, aesthetic to the street. With a steel garage door on one side and timber battens on the other to ‘veil’ the main bedroom, access to the Shelley Beach house is via a long and protected entrance with corbeled stone, like the driveway. While the front façade is relatively closed to the street, the home’s rear elevation, orientated to the northern garden and swimming pool, features wide protective eaves (1.5 metres) and an outdoor room framed from the western sun by a brise soleil concrete wall.
Pivotal to the 215-square-metre three-bedroom home is the kitchen with its central pod that conceals, amongst other things, the walk-in pantry. Nestled within a void that includes highlight windows, the sage-coloured pod also separates the main thoroughfare. Given there are two young children, the brief called for simple materials, such as MDF joinery and oak timber floors throughout. And while all rooms benefit from natural light, the kitchen, living and dining areas are ‘bathed’ in abundant light. Given the emphasis on the garden and the need to strengthen its connection to the house, there are large sliding doors from living areas, together with wrap-around window seats in areas such as the dining area. Fabric Architecture also included bench seating at the end of the outdoor terrace that leads to a fire pit set in corbeled paving, ideal for entertaining on summer nights. The Shelly Beach house is a case of fluid rooms that focus on both on the garden and light, and also on privacy. And while all rooms have extensive glazing, some rooms, such as the children’s bedrooms, also benefit from borrowed light through highlight windows with generous ceiling heights. And with the slight fall of the land, approximately one metre, the focus is on enjoying the swimming pool and the unimpeded sight lines from within this home. Words: Stephen Crafti
Landscape Architect: Site Design Studios
Structural Engineers: Philips Burton Consulting Engineers
NORAHVIEW HOUSE
This house on the New South Wales Central Coast appears as a new home. However, behind its raw fibro cement and timber-battened detailing lies a 1970s building extended over a number of decades – the ground floor was previously a multi-coloured brick while a lightweight structure was added in the 1990s, complete with bullnose verandahs. And later, in the early noughties, a large protected concrete deck was added to the north-facing garden, conceived as an indoor-outdoor room.
For the owners, a couple with two adult children who were moving from a large project designed house nearby, the spaces in this new abode, were just a tad too tight and enclosed. Fabric Architecture gave the house an entirely new ‘skin’, remodelled some of the existing rooms and provided a more fluid and open plan design for its clients. While some outdoor decks hardly create the basis for a new structure, this deck was constructed by a concreter, hence it provided the perfect foundation for a new living area. And by removing the ceiling and creating a void of approximately seven metres in height, the spaces could be opened up to the adjacent kitchen as well as the majestic eucalypts and Norfolk pines outside. A new brick blade wall, complete with industrial-style windows and a tilt-up steel-and-glass door, also responds to the industrial aesthetic the owners were keen to achieve (including exposed structural beams and trims painted black). A new ‘bridge’ was added allowing for a level of separation between the main bedroom and the children’s bedrooms. The renovation also included a new kitchen, with stone benches and timber veneer joinery along with a butler’s pantry. And with the opening to the north, there was also sufficient room to provide a dining area. On the first floor, the three bedrooms including the main bedroom, were reworked to include ensuites. The daughter’s bedroom, for example, includes a new ensuite, concealed behind timber battens expressed on the façade. She also benefits from a new window that overlooks the void, borrowing light and ventilation.
Although this appears to be a substantial extension, in reality it’s only approximately 70 square metres, with the prominent addition being the new double-height living area. The other addition was a double carport at the front, now framed by a timber-battened sliding door that also provides access to the rear garden, and a granite stone wall that delineates the sequence of arrival. And what was a rambling mixture of styles and rooms is now a spacious contemporary home that responds to its site and enjoys dappled northern light. Words: Stephen Crafti.
Builder: Skope Construction
Structual: Chris Bratby Consulting
Tilt-up Door: Monarch Renlita
Light House
The LightHouse at Norah Head captures the essence of Australian Coastal living within its very fabric. The project adopted a truly collaborative approach between the Architect, Client and Builder enabling an enhanced design dialogue throughout the construction process. The project is the result of what happens when the Architect, Client and Builder come together and feed off each other's ideas.
The LightHouse, as its namesake suggests, stands as a bright and inviting beacon, a celebration of modern family living. It's one of those homes that welcome you with open arms. Warmth and texture are at the heart of the design and reflected in the exterior material palette. When you walk in the front door, you instantly feel grounded as high volumes are balanced with fine grain texture and lots of natural light. The Stone and masonry blade walls that frame the entry, fold inward to enhance the sense of indoor-outdoor living.
Like a big warm hug, the interiors use high-quality natural materials to curate a sense of familiarity and comfort. Through clever planning, pockets of intimate space are created which provide the occupants with sanctuary and respite, whilst enhancing the connection to the landscape. Featuring a number of unique joinery pieces and a natural colour palette, the finishes reflect the nearby Australian bushland of Wyrrabalong National Park to the West and LightHouse Beach to the East. Fabric Architecture Studio, Loughlin Furniture and Hudson Lane Projects have teamed up and the result is a spectacular, light-filled, Australian coastal home. Homeowners and directors at Loughlin Furniture, Rob and Jess are thrilled with the outcome of the project, and with the opportunity to showcase Loughlin’s beautifully crafted joinery.
Builder: Hudson Lane
Joinery: Loughlin Furniture
Photographer: Ben Cole
Video: Blake Wilton
PATANGA ESTATE - STAGE 2
North Avoca Beachhouse
The clients brief was for a resort-style feel with a minimal aesthetic; something beautiful and simple where the kids could walk in with sand on their feet and not have to worry.
Builder: T White Building Photographer: Luke Butterly
LORE HOUSE - Coming Soon
BLACKSMITH - Coming Soon
BLUE BELL HOUSE
The Blue Bell house is a collaboration between Fabric Architecture studio and award winning New Zealand Firm RB Studio.
The project involves a considered and sympathetic renovation and externsion to a typical 90's lakeside home via a number of intersecting planes and glass "pop outs" which seek to bring the elements in and enhance the connection to the sorrunding environment.
Render. Pair Studio
Terrigal House
This renovation to an existing 80's brick dwelling provides the home with a fresh, new and bright future. Taking cues from Coastal Archtitecture with our own 'Fabric' stamp. We look forward to watching this on-site the construction stage.
Render: Pair Studio
3-fold house (Under construction)
3-Fold House lies on escarpment with 360 degree views to the Pacific Ocean. As such is subject to extreme weather and harsh conditions. The spatial planning is a direct response to views, winds and providing solace to the occupants.
Pacific House (IN DA)
A luxury renovation to an early 2000s home.





