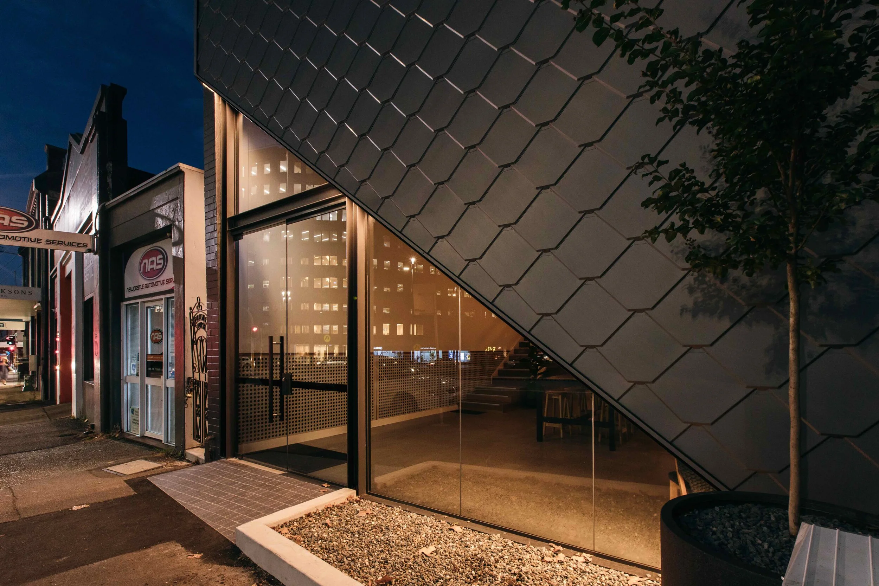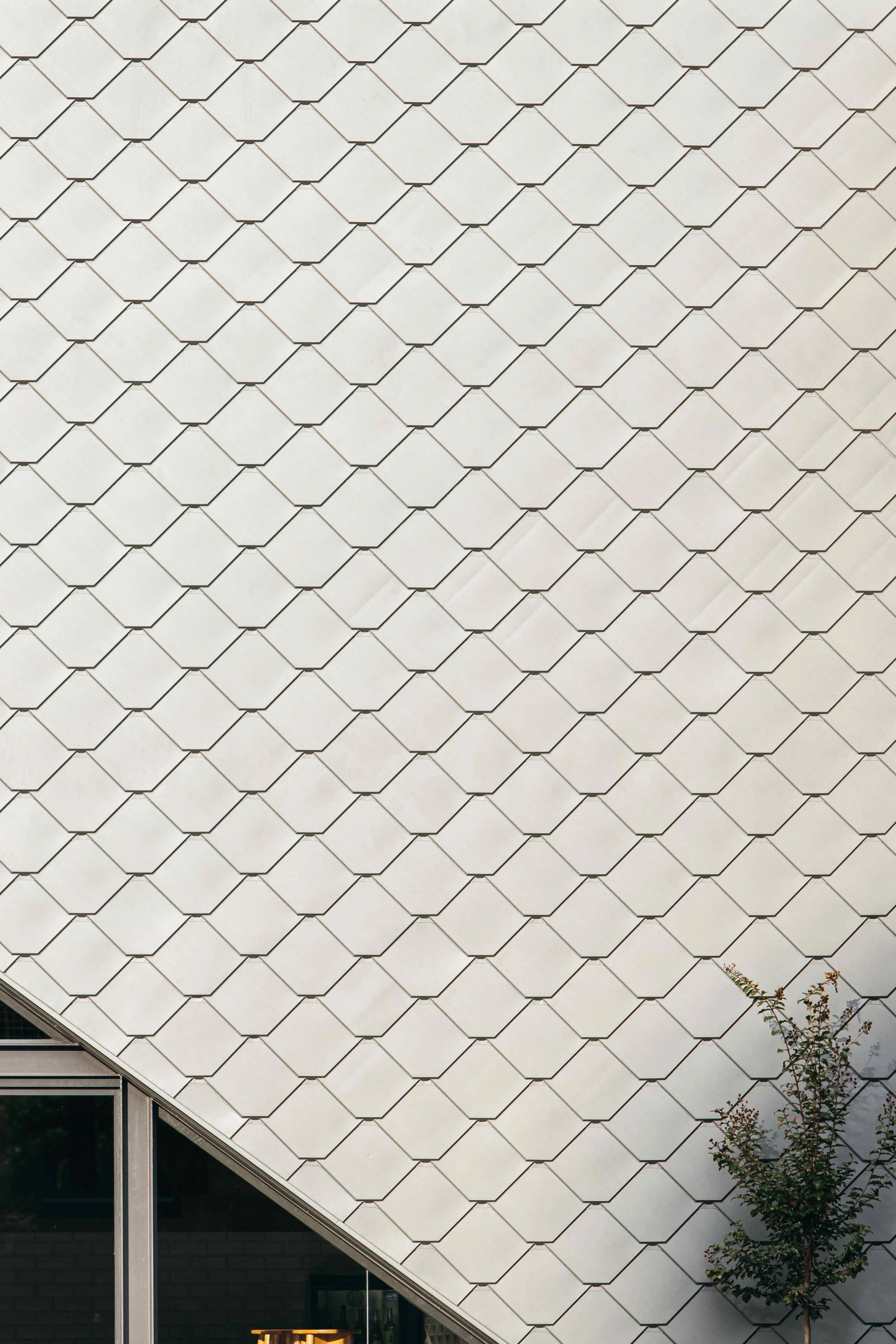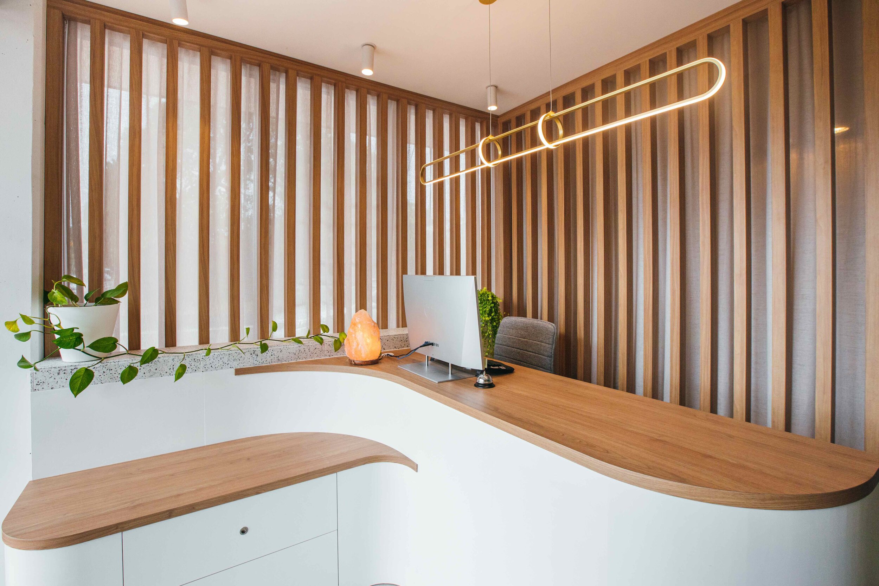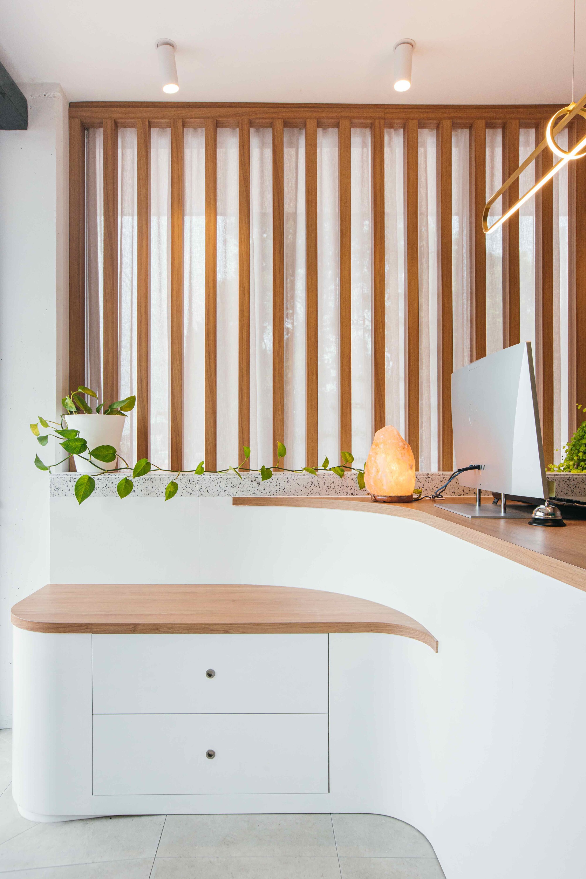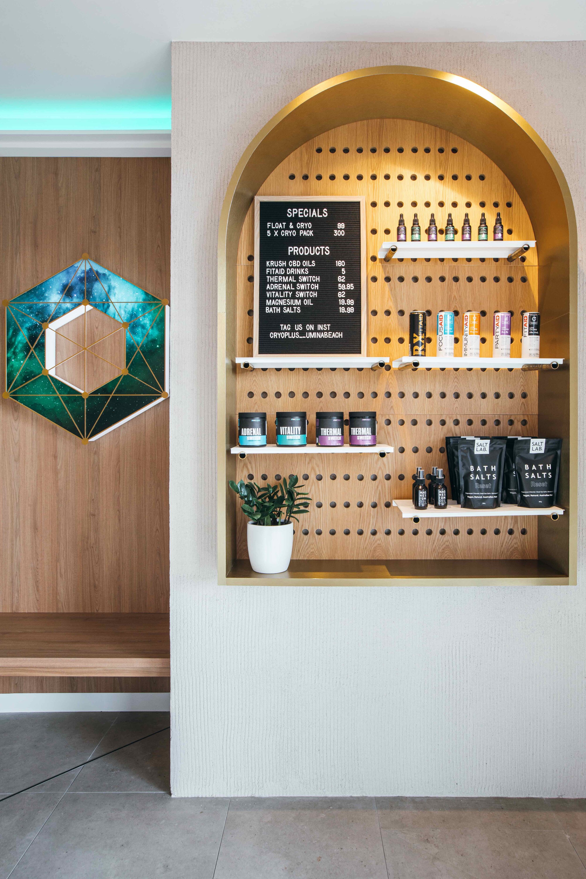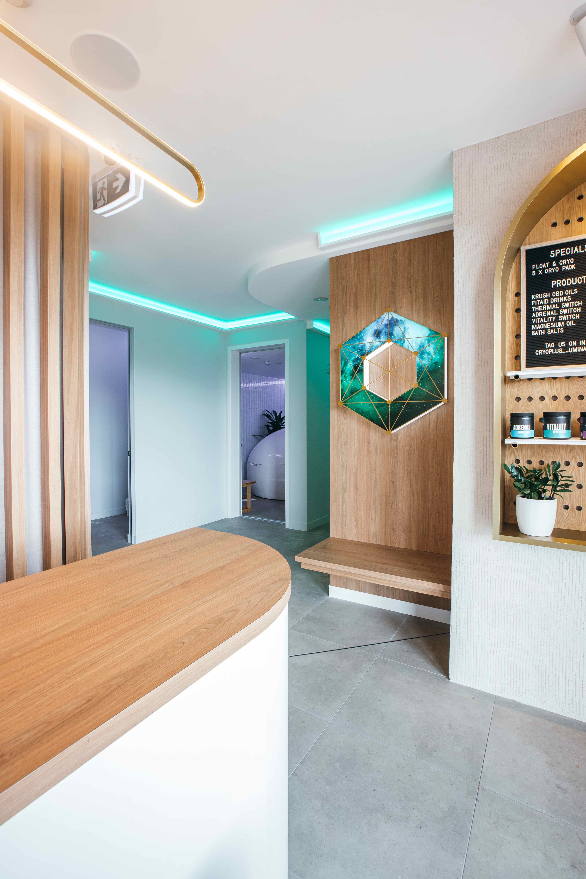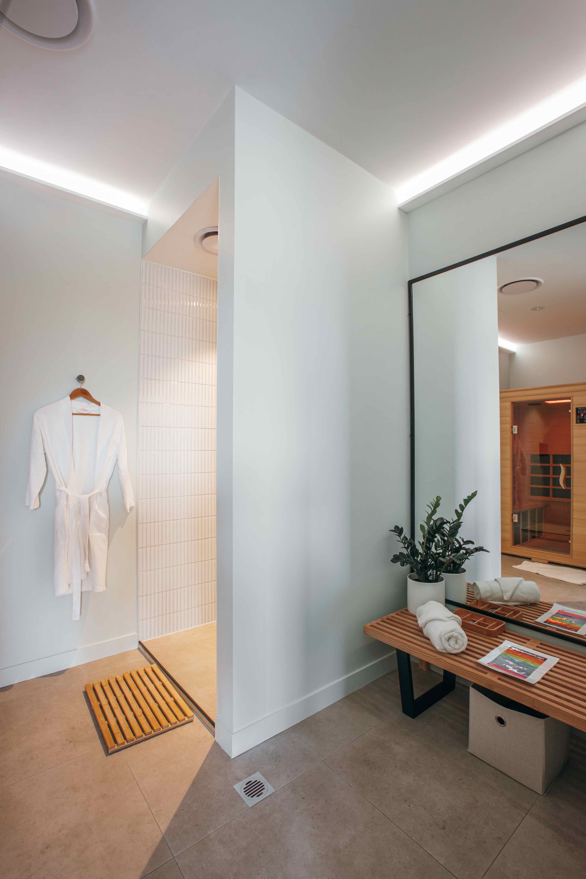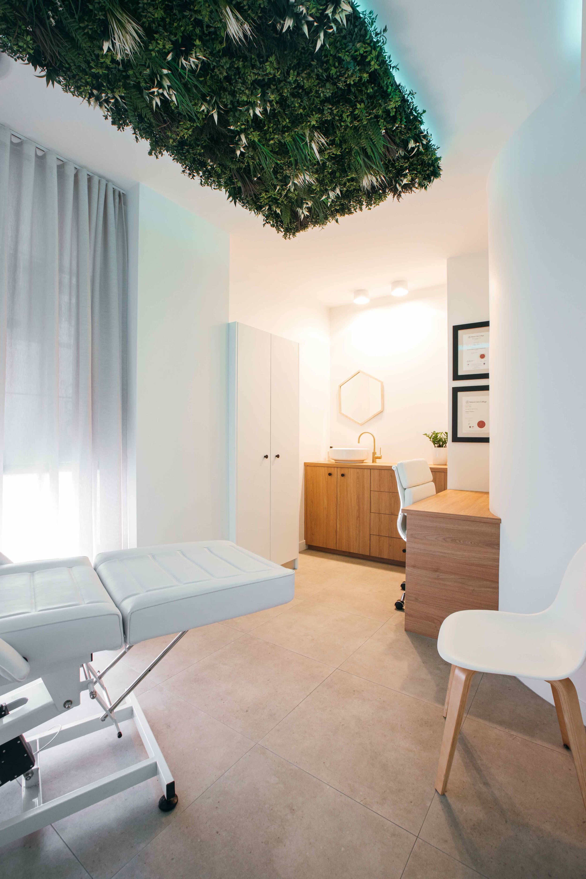commercial
ZOYA WELLNESS - COMING SOON
By incorporating the natural environment into its design, Zoya promises to be a sanctuary that caters to all your health and wellness requirements.
Zoya Wellness will offer a range of treatments and services aimed at promoting relaxation, rejuvenation and overall well-being.
DARBY STREET | NEWCASTLE
With the brief of a minimalist, modern commercial space that seeks to slowly reveal itself to one of Newcastles busiest and most eclectic streets, Fabric has sought to bring the old Newcastle squash courts back to life .
A skin of zinc tile cladding elegantly wraps the remaining masonry structural wall while the new entry of the building is through a segmented glass and steel facade that provides a glimpse into the building into the double height space.
The original iron gate has been retained and restored which provides a clue as to the buildings original use.
Photographer: Grace Picot
Builder: Club Projects Newcastle
CENTRAL COAST CONSERVATORIUM OF MUSIC | GOSFORD
This project involves the restoration of the Central Coast’s oldest and most significant building.
Built as a jail and courthouse in the late 1800’s the building has transitioned over the years and now lies in the hands of the Central Coast Conservatorium who have placed signifiant importance on the restoration of the teaching spaces while creating a “world class small performance space”.
With construction underway it won’t be long before the modern steel and glass additions liven the CCCM up while paying respect to the past.
Photographer: Luke Butterly
Builder: Buterin L'Estrange
Engineer: Northrop
CC Bridge Club
Fabric are working with the local Bridge Club on upgrading the existing base building and providing a new facade. The concept reflects the dynamic movement of a deck of cards, reflected as a static timber battened facade.
BOWLARAMA | TERRIGAL
Bowlarama bowls are an Australian company who specialise in 100% plant-based goodness with a large smoothie bowl menu, their aim is to constantly evolve and innovate the way you eat smoothie bowls.
Fabric have been brought on board to provide a complete fit out that matched the company mantra and lay the foundations for a template that can be replicated in future stores across the country.
Renders: Pair Studio Builder: Synergy Construction
Seton Family Lawyers | ERINA
Seton Family Lawyers is a progressive family law firm based on the NSW Central Coast
The interiors feature black steel, polished rendered walls and oak joinery with highlights of brass detailing. The palette is refined, hard wearing yet welcoming. Sheer curtains and upholstery help to soften the exposed concrete floor whilst the suspended timber ceiling offsets the black features and ties the office interior together.
Fabric Architecture was engaged early on during the search for a new tenancy. We provided spatial planning and test fits for potential tenancies to help the partner's gauge potential costs and expansion opportunities. Fabric acted as the head architect providing all construction documentation and FF&E schedules, tendering and builder selection, along with weekly site visits to ensure the project kept pace with the tight program.
Photographer: Damien Furey
Builder: Synergy Construction
Client: setonfamily.law
LOUGHLIN FURNITURE - FLAGSHIP SHOWROOM & FACTORY
Fabric Architecture proudly unveils the new flagship showroom for Loughlin Furniture, a testament to over a decade of expertise in crafting unique furniture pieces from solid timber.
The design of the building harmoniously mirrors the company's core ethos – a deep appreciation and passion for the artistry of timber. This flagship space not only showcases Loughlin Furniture's exquisite craftsmanship but also serves as a physical embodiment of their commitment to timeless design, quality, and the enduring beauty of natural materials.
Render: Pair Studio
CYRO PLUS | UMINA BEACH
Cryo Plus is a wellness company that aims for optimisation through science, to maximise the body’s ability to heal and recover providing innovative and unique treatments are designed to help your body supercharge the ability to perform optimally.
Cryo Plus sets out to find the best scientifically-proven technologies for the centre. With these technologies, we aim to offer specialised custom treatments to a wide range of clients all with the same goal of optimising the natural ability to Relax, Recover & Rejuvenate.
Fabric have been brought on board to provide a complete fit out that matched the company mantra and lay the foundations for a template that can be replicated in future stores.
Photographer: Grace Picot
Builder: Synergy Constructions
MAGENTA SHORES GOLF ACADEMY
The brief was for a new standalone building to house a dedicated Golf Academy / Tech centre. The building is to relate to (but not mimic) the original club house and hotel architecture of the Magenta Shores Precinct.
Render: Pair Studio




