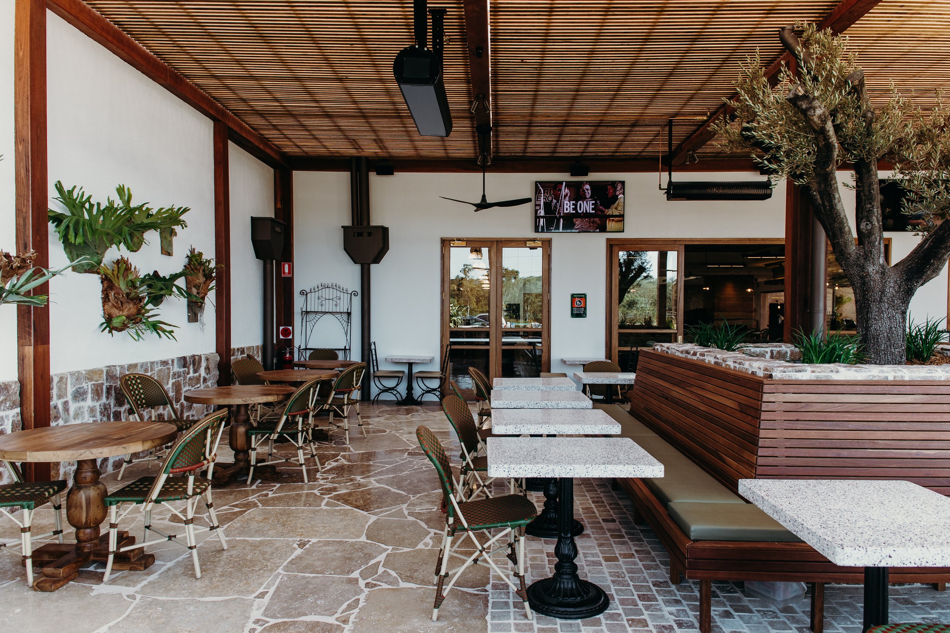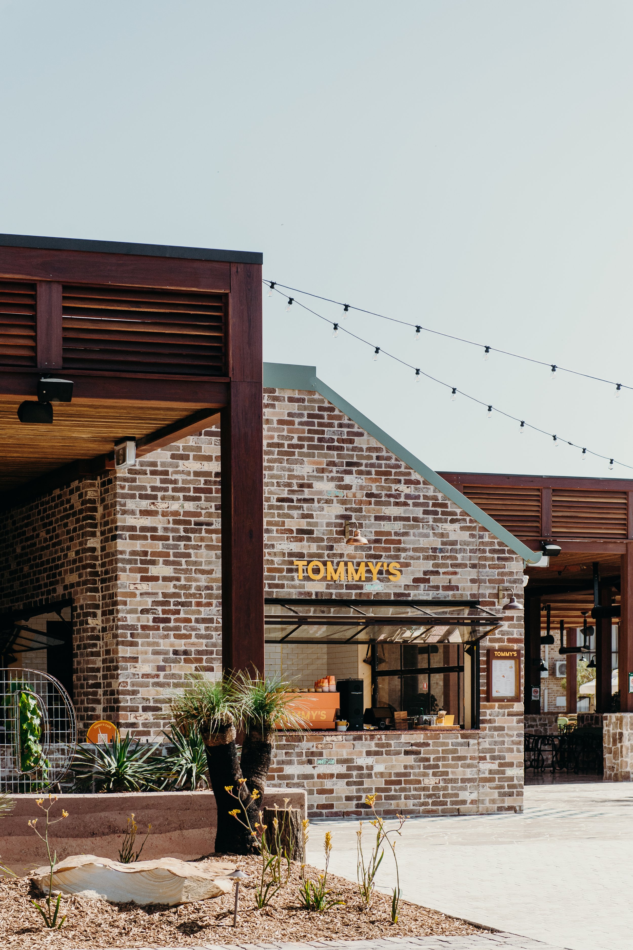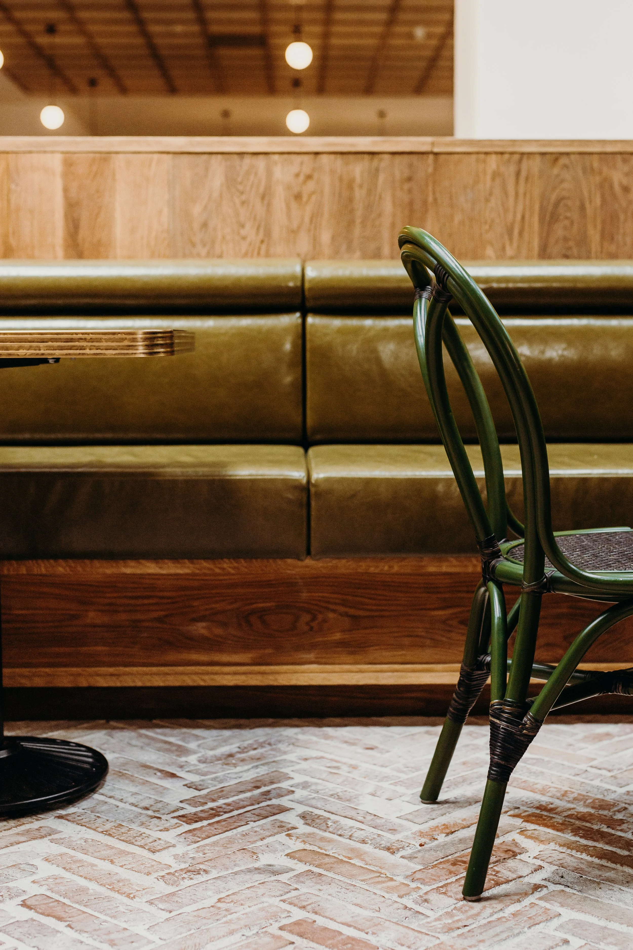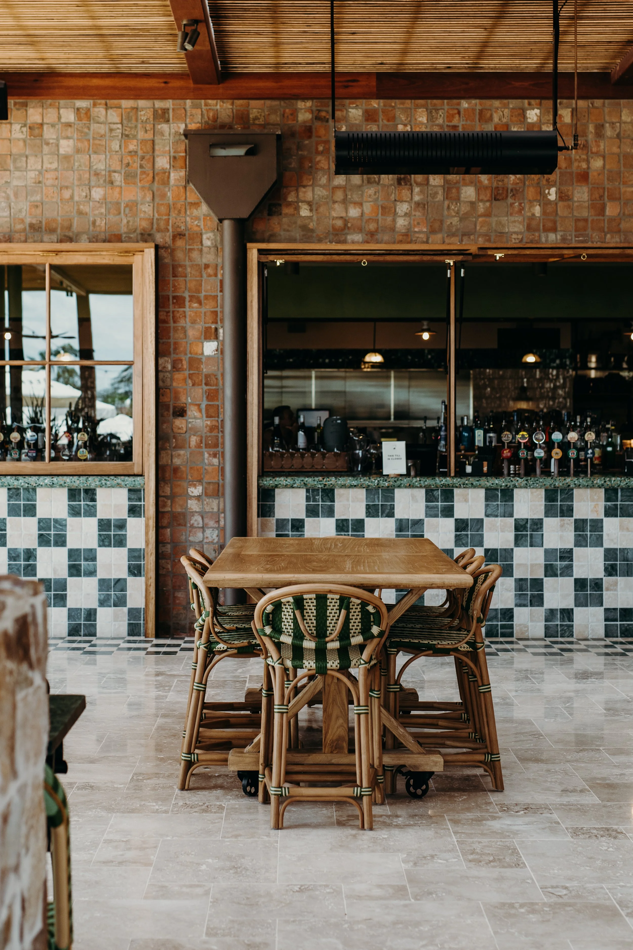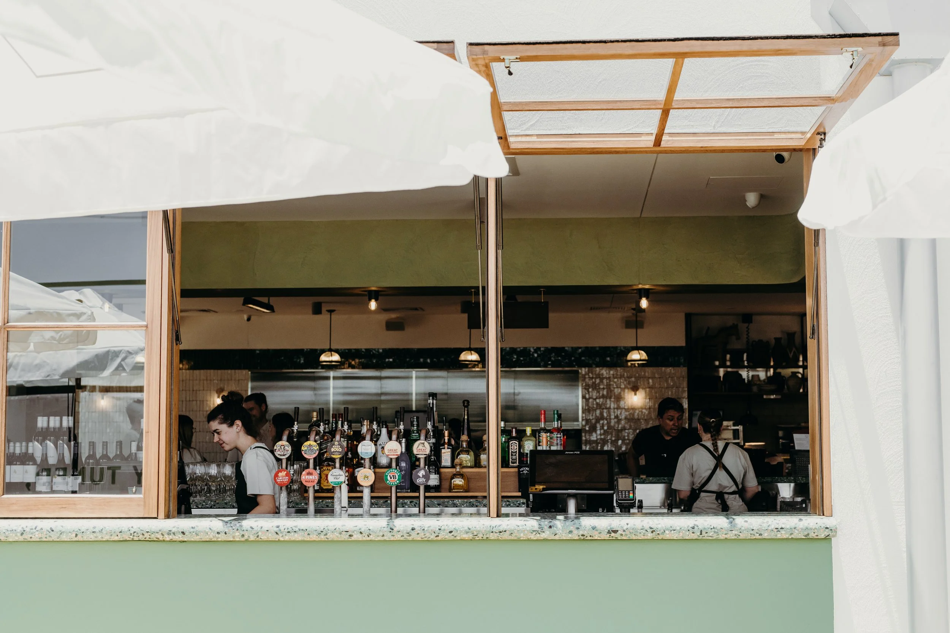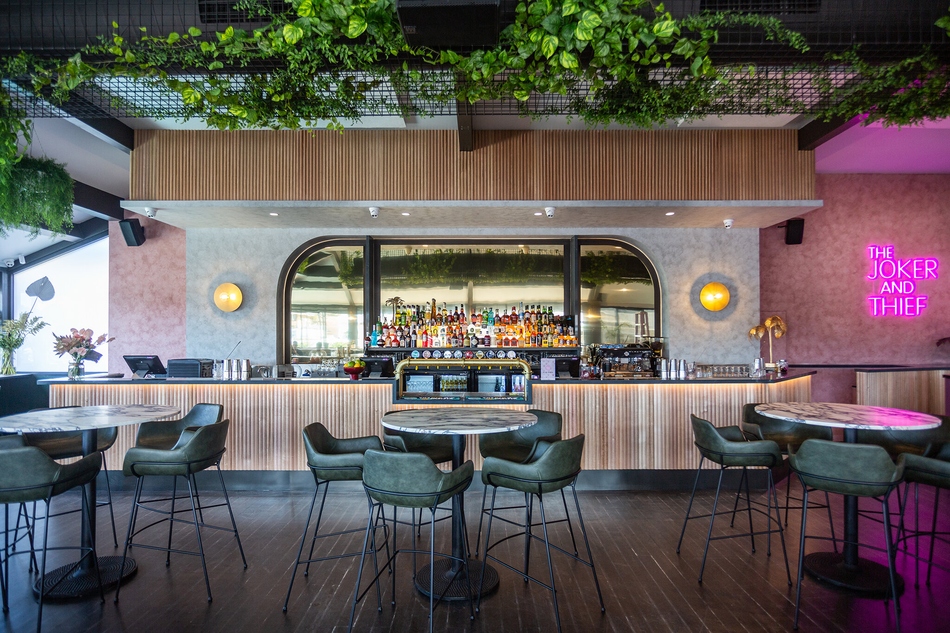hospitality
Vineyard Hotel - Stage 3
Stage 3 incorporates the largest redevelopment of the site. The existing sports bar wing will be demolished and replaced with a large dedicated 'Tourmo' sports bar. Designed to link into the architecture and interiors of stages 1 and 2. A new drive-through bottleshop, beer gardens and carpark upgrades have also been designed.
Landscape and kids' playgrounds have been designed by Sydney Landscape Architects: Studio Georgouras
A new motel designed by Mostaghim Architects completes the overall masterplan.
Kincumber Hotel - Stage 2
Inspired by the region’s surf street culture; the Australian coastal venue Kincumber Hotel’s Small Bar channels casual beach style into a uniquely intimate small bar glamour.
After completing a renovation of the main pub wing of Kincumber Hotel which included a family friendly space; Fabric Architecture sought to carve out nooks in the pub which made for a more inclusive venue, catering to varied demographics so the pub could anchor itself as a home to the diverse community.
One of those nooks was the creation of the cocktail bar.
In regional areas, the charm and intimacy of small bars are often missing, with larger venues dominating the landscape. Fabric Architecture aimed to fill this gap by incorporating elements that evoke the cozy and celebratory atmosphere found in city small bars. The cocktail bar at Kincumber Hotel offers guests an intimate experience within the larger venue, providing a perfect balance of glamour and casual beach style that encompasses the main venue. The design of the cocktail bar is a testament to thoughtful architecture and attention to detail. The use of moody lighting and warm honey tones creates an inviting ambiance, while ocean blue tiles and wave furniture motifs add a touch of the coastal charm that reflects the local environment. These elements work together to create a space that feels both unique and familiar. The cocktail bar's design pays homage to traditional Aussie pubs, but with a modern twist. The full tiled bar mirrors the classic shape of a pub bar, yet with an innovative flip. What would typically serve as a footrest is now transformed into the shape of the bar top, adding an unexpected and contemporary touch to the space.
The Kincumber Hotel small bar provides a new space for celebration within the larger venue. Welcoming a new part of the community to a widely loved venue.
Architecture / Interiors / FFE: Fabric Architecture
Photographer: Alex McIntyre
BATEAU BAY HOTEL
The Bateau Bay Hotel is set to undergo major renovations that will bring the fun and colourful vibes to this much loved coastal hotel.
Architecture & Interiors: Fabric Architecture
Builder: Club Projects Newcastle
Landscape Architect: Mark Hill
Photography: Alex McIntyre
PIPPIES Hotel
Townships around Newcastle and the Central Coast are increasingly gaining in popularity as Sydneysiders explore their own ‘backyard’. The town of Speers Point, on the fringe of Newcastle, is starting to gain traction with its natural beauty. However, this endowment wasn’t matched with the type of accommodation that was available.
Hence, developer Hunter Hotel Group approached Fabric Architecture Studio to rejuvenate the Pippies Hotel, which last had a makeover in the 1980s. “It was extremely tired and not really attracting people looking for great accommodation at an affordable price,” says interior designer Xanthe Highfield, Head of Interiors at the practice.
With the brief to rework the hotel’s 18 rooms, the emphasis was on pleasure, a sense of fun and a degree of lightness that would capture the feel of Speers Point and the coastal environ. Colour was a strong cue in the makeover with Highfield and her team selecting a pistachio green for the hotel passages and a series of neutrals for the rooms – from soft chalky whites through to clearer tones to add lightness. And rather than the heavy curtains that had been there for years, sheers and translucent curtains were installed. “We wanted to strengthen the connection to the balconies as well as to the broader views,” says Highfield.
New joinery was designed for each room – including tongue-and-groove bedheads that double as shelving for objects d’art and to display paintings. And instead of the former pendant lights hanging from the ceiling, there’s now strategically placed lighting behind and on the bedhead to illuminate each room. New bedside tables were added, along with a built-in timber dressing table, complete with an arched-shaped mirror that hovers above and below this table. “When you’re designing a space such as a hotel room it’s important to have that element of surprise, something that makes you look twice,” says Highfield, pointing out the reflection of the bed from the lower portion of the mirror. The new bed linen, designed by coastal homewares company, Pony Rider, also transformed each room from its former drab look. The bed covers, cushions and loose throws all feature a bold and graphic touch, but with a dose of informality reflecting the laidback nature of Pippies Hotel. Highfield also took an innovative approach with the design of the wardrobe, opting for open shelves and space to hang clothing with leather handles. “People are looking for a point of difference when they stay in a hotel rather than in their own homes,” she adds.
The bathrooms also required a major overhaul, needing something more contemporary than a printed shower screen curtain drawn across the bathroom. There’s now a well-defined separate glass-walled shower along with a new circular vanity that appears to ‘float’. And replacing the once sombre walls are matt subway tiles arranged vertically. These tiles complement the terrazzo/porcelain wall and floor tiles. To add a sense of fluidity to the bedroom, there’s also a curved mirror.
While Pippies Hotel feels like a new build, the secret according to Highfield is, “to keep it simple, create a few highlight moments and, most of all, have some fun with the design.”
Location: Speers Point Photography: Alex McIntyre
KINCUMBER HOTEL - Stage 1
The design direction for Kincumber Hotel is an urban street style met with a coastal holiday feel.
A clean rendered white exterior with warm timber battens draws the crowd through a cactus beer garden into a vibrant interior of murals and colour.
The sports bar will have nods to the 70’s street skate film lords of dogtown. Illustrations on pillars sit adjacent to a classic sports bar booth.
The bistro aims to tie in warm terracotta upholstery with faded ocean colours painted on the barfront. A relaxed space that has enough visual interest to keep the eye entertained.
Kincumber hotel will be an inspiring space that welcomes a crowd looking for a dynamic change of scene.
Photography: Alex McIntyre
LONE PINE TAVERN
For one of western Sydneys larger entertainment venues, We see the Lone Pine Hotel as a texturally enriched space which provides comfort within a conceptual framework of laid back luxury.
With moody undertones or warm walnut, timber ceiling panels and a large operable roof that will cast appealing shadows as the sun sets, The Lone Pine will be warm, intimate and a hidden oasis from the surrounding environment. A place where you can enjoy a beer in the afternoon and a Whiskey at night in a luxurious environment without pretence.
Builder: Club Projects & Pubworks Construction
Photographer: Alex Mcintyre
COFFS HOTEL - UNDER CONSTRUCTION
Town Hall Hotel | Waratah
The Town Hall hotel is a Heritage listed hotel dating back to 1866 where it was granted one of the first Licenses to the then Green Gate Inn as it was known.
Our brief was to retain the legacy of ‘the Townie’ as a locals’ pub but inject enough style to open up the venue to a new kind of patron.
Along with the major interior renovation, the brief also called for a new outdoor gaming area. More images of that space can be viewed here. Town Hall Gaming.
We proposed to demolish numerous poor quality additions and build a high-quality gaming room addition. This addition will be constructed from masonry paying homage to the existing brick hotel through materiality and in essence, creating a demarcation between the old and the new. The long wall length is to be broken by expressed header bricks design to play with the ever changing light through shadows cast onto the wall.
Builder: Club Projects Newcastle
Photograher: Domonic Loneragan
MAJOR TOMS
A David Bowie inspired cocktail bar.
EMPIRE BAY TAVERN
When Fabric Architecture were approached by Empire Bay Tavern to work on their renovation, they were struck by the beauty of the angophora trees that arched over the road to the tavern. This created an instant point of inspiration for the new fitout.
The goal for the renovation was for the space to match the quality of the food; as Empire Bay Tavern is a known gastro pub in the area. Fabric Architecture sought to anchor the design in the local area by using the the colours and patterns of the national park that borders the venue as the design motif for the space. This can be found in the bespoke carpets, which takes cues from the peeling bark of the angophora trees. The shape of the trees can also be seen in the two large inverted parasol- style lights/installations set into the bar that also conceal the former ‘nest’ of chunky columns. Thoughtfully lit, these forms also provide a contrast to the now black-painted pitched ceiling.
Mindful of the client’s budget, Fabric Architecture retained some of the original elements, such as the 13-metre-long bar. But now it’s finished in glazed terracotta-coloured tiles, with a terrazzo bench and metal fins along its front – the latter painted in the original Colorbond ‘Manor Red’ . Other colour choices for the Empire Bay Tavern include deep burgundy velvet and a eucalypt green hued leather for the new built-in banquette seating, delineated from the loose tables and chairs by built-in planters. Oak framed tables with eucalypt tops repeat the same palette. Working with subtle hues of greens and greys that evoke the trees found in the national park. Although a substantial amount of the original structure was integrated into the refit, there were also a few changes made – such as a new steel and reeded-glass wall to discretely conceal the bathrooms and a new reeded glass wall/shelving unit to create a ‘veil’ to the kitchen (the brief didn’t include upgrading the bathrooms and the kitchen).
Those visiting the Empire Bay Tavern now have the choice of a more traditional pub environment or the new bistro offering, designed to reflect the menu with is filled with local produce and high grade pub fare.
Text by Stephen Crafti
Build: Buterin L'Estrange
Photo: Alex McIntyre
VINEYARD HOTEL - STAGE 1
Vineyards Hotel will be one of Western Sydney's largest venues. Fabric has undertaken long term site Masterplanning with a current DA lodged for large beer garden extensions, olive groves, kids play areas along with a new drive-thru bottleshop.
WOY WOY HOTEL _ Under construction
Junction Inn - Under construction
The Joker and Thief
Mad men meets I N X S . The Joker and Thief is born of the idea that a bar can be the perfect moment of escapism. The space has been completely re-imagined from the existing Hogs Breath cafe that was there previously.
Located on a prominent beachside strip, Balmy ocean breezes come through the windows as champaign flows. This is the place for the lux black sheep where cocktail dresses are at home alongside ripped jeans.
The space consists of contrasting patterns, deep hues and minimal lighting in an attempt to find the perfect balance of moody vs fun. The Joker and thief doesn’t take itself too seriously.
Builder: Synergy Constructions
Interiors: Collaboration w/ Studio Highfield
Photography: Damien Furey
THE PATIO | SHOAL BAY COUNTRY CLUB
The refreshed Patio at Shoal Bay Country Club provides a link between to recently renovated The Kitchen eatery space and the brand new Atmos Greek Restaurant. The Patio provides breathtaking views over Shoal Bay Beach in a relaxed beachfront setting.
Builder: Club Projects Newcastle
Photogapher: Muse Imagery
The Australia Hotel - under construction
The Australian Hotel redevelopment includes both internal and external alterations to the heritage listed hotel.
Externally, Fabric proposed a new, semi-covered beer garden that will not diminish the heritage value of the Hotel, but will modernise and elevate the functionality of the building and the surrounding site. The inclusion of a new pop-out pizza kitchen, vertical edible garden, children’s playground and relaxed alfresco dining and bar zones will mark the Australia Hotel as a tourist destination in the Hunter region and further increase patronage to the hotel.
Whilst the materials for the external addition are modest and recessive, the colour scheme proposed for the internal alterations are bolder and reference the detailing and general interior mood of the existing hotel. Brass, profiled timber banquet seating with forest green upholstery, multicoloured tiling, rattan wall treatment with brass lights and finishings work together to pay homage to the playful pressed metal ceiling and coloured tiling of the main bar
The internal colour scheme is thoughtful and sophisticated, and speaks to the atmosphere of historicity that permeates the heritage listed Australia Hotel.
Renders: Pair Studio
Structural: Acor Consultants
Heritage: Eikos Environment & Heritage
HIGHBALL WHISKEY BAR - UNDER CONSTRUCTION
Highball Whiskey Bar has been developed with reference to waht we are calling 'Imperial Glam' a twist on Colonial Architecture. In this concept the Colonial look is blended through the finishes selection. From floor treatments, marble and warm walnut tones. This allows the venue to function as a cozy cocktail bar and slowly blend into a night time dance venue.
Renders: Pair Studio
























































































































